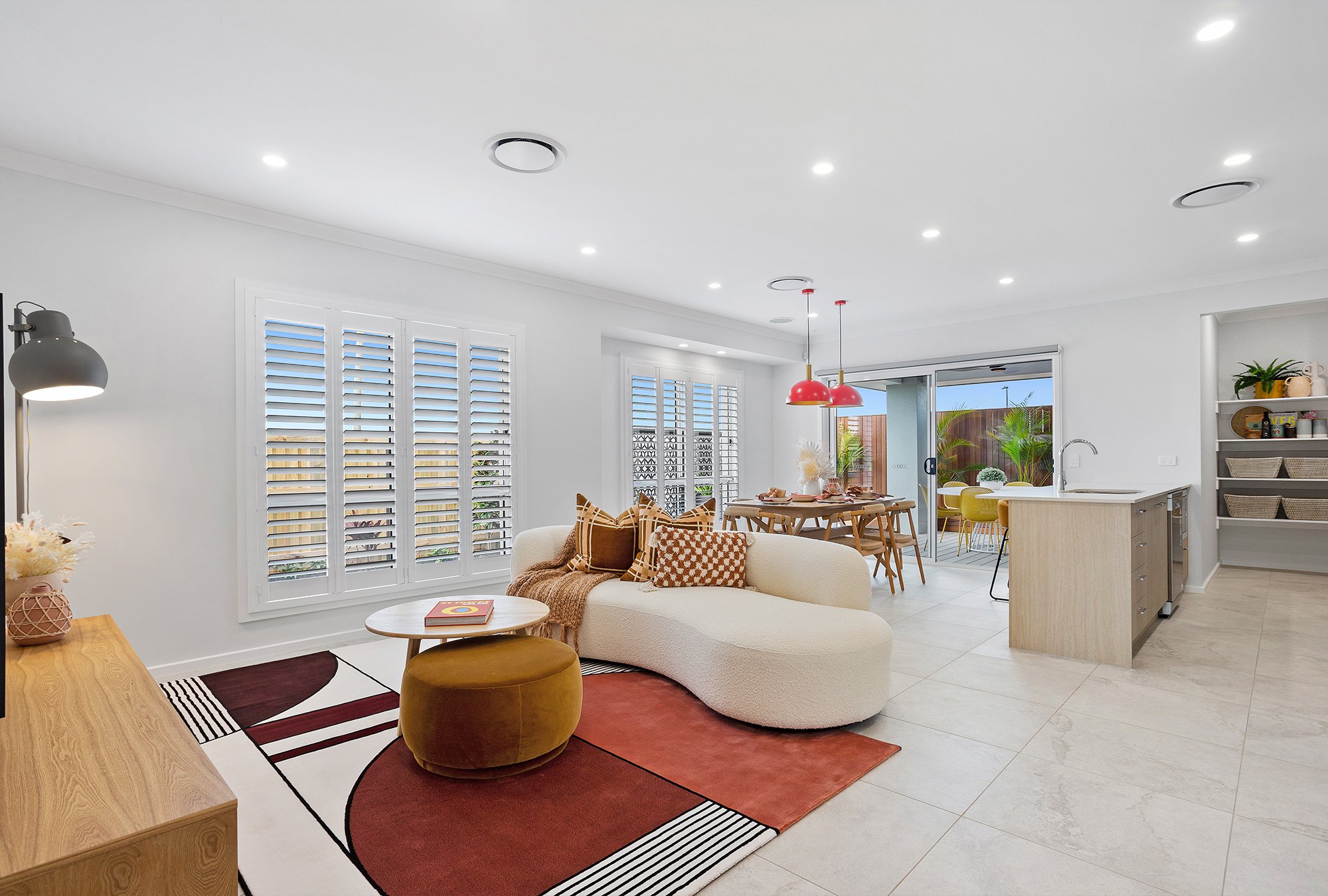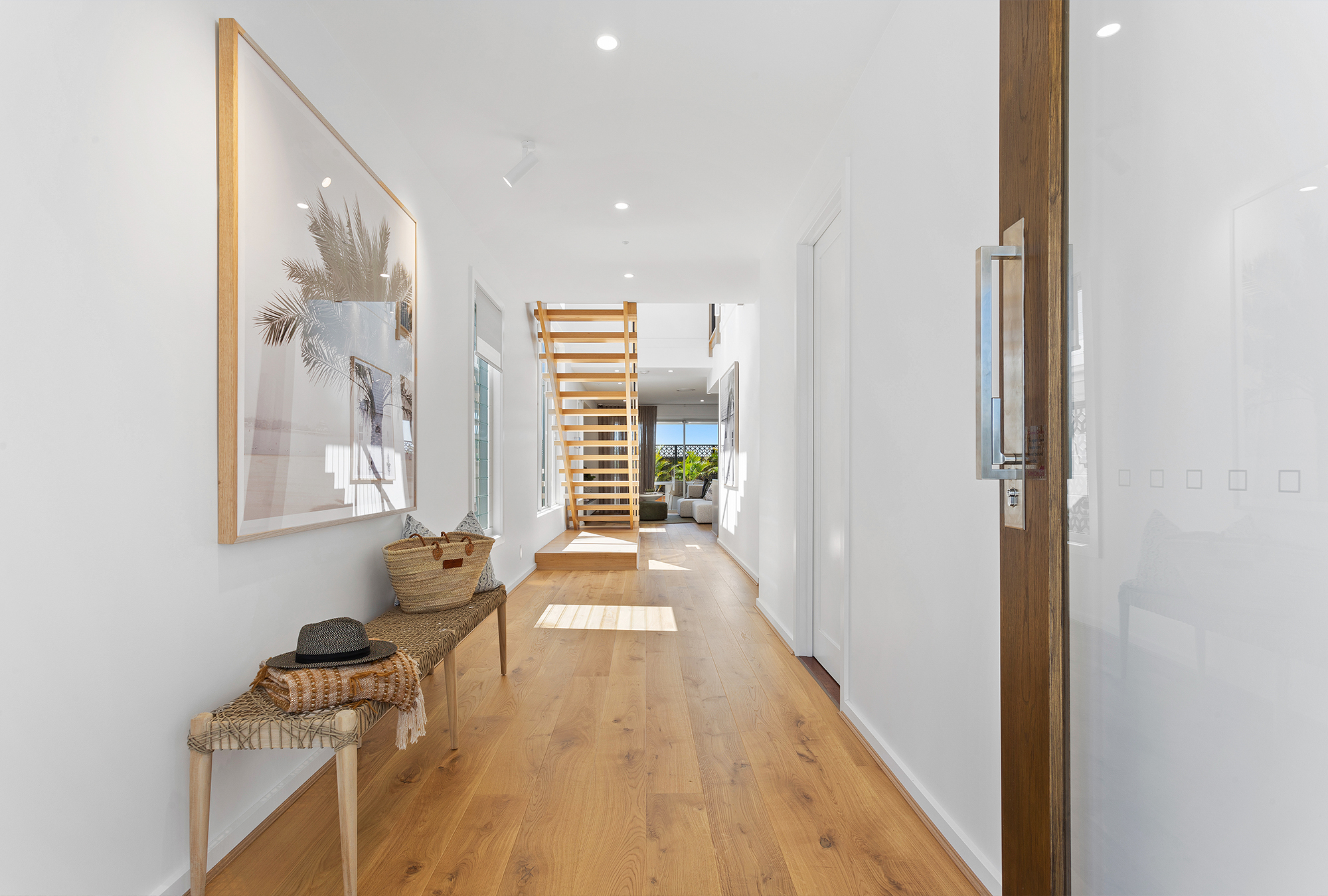Builder Spotlight | Simonds Homes
With more than 35 display homes in the Aura Display Village, we’re shining a light on the 21 builders who make Aura's dream homes a reality!
We recently caught up with Kyle Waters, New Home Specialist at Simonds Homes to find out more about their new home ranges making it even easier for home buyers – whether they’re first time owners, investors, upsizers or their knocking down and rebuilding – to find their dream home that’s within budget.

Current homes in the AURA Display Village:
Shaw 22
Travertine 31
How do your home designs fit with the way that Australian families/residents want to live? Has this changed over the years?
Our range of Queensland designs are as diverse as the families that call them home. After 75 years of building homes, we understand how families live — from first home buyers to those looking for more space and households searching for flexible living arrangements.
Travertine 31
Our Travertine 31 is the perfect reflection of the relaxed way of life that Australian families gravitate towards. Designed for 10m+ lots, it’s also a great solution for those working with smaller frontages. In the Travertine 31, large floor to ceiling windows greet you as come through the entrance way, leading you out to the open plan heart of the home. The entertainer’s kitchen overlooks the living and dining, while a built-in banquette runs from the dining out to the alfresco — not only a convenient feature when hosting guests, but one that signals a connection between the inside and out. This entire space instils the feeling of being on holiday.
Upstairs, the luxurious master bedroom offers the adults plenty of storage and a spacious ensuite. Nowadays, double vanities are a must, and double walk-in robes are becoming increasingly popular — both of which you’ll find in the Travertine 31. Functional work zones, like laundries, butler’s pantries and study spaces used to be an afterthought in home of years gone by, however today, they’re a key component in every home. In the Travertine 31, the convenient matrix of the powder room and laundry provide easy access to a side passageway, while the home office gives adults and teens a quiet place to work or study from home.
Shaw 22
Our 4-bedroom, 2-bathroom Shaw 22 balances privacy and openness for modern family living. The secondary bedrooms are anchored at the front of the home, while adults are given extra peace and quiet with a master, ensuite and walk-in robe tucked at the back overlooking the garden. The open plan kitchen and dining are perfectly placed leading out to the alfresco area, giving homeowners the perfect indoor-outdoor flow.
What is your top tip for prospective buyers to consider when building a new home?
Do your research! Really think about what is important to you now and into the future. You’ll want a builder who listens to your vision, one who has a long track record and customers who vouch for them for the whole build journey from design to construction and maintenance. Set yourself up for success too. If you’re interested in a particular block of land, check that your shortlisted builders are able to build on it first. Sometimes, a cheaper block can entail (often costly) challenges when it comes to building, such as building on a significant slope, so it pays to ask questions early and research all your options first.
What do you think are the main challenges faced by prospective buyers when planning to build a new home?
Knowing how to maximise government grants and schemes, and understanding your budget and what it means for you can be some of the biggest challenges. Agreeing on what to compromise on and what to invest in during the design process can involve a lot of conversations between buyers and their New Home Specialist, which is why it’s important to work with a specialist who listens and has a hands-on approach for finding the best solution for your lifestyle and budget.

What’s your favourite home design trend for 2024?
Hamptons and Mid-Century Modern have had their time in the sun of late, but the pared back feel of contemporary coastal has got to be a winner – for both 2024 and beyond. Plenty of timber features, light and bright colour schemes, creating interest through texture — whether that’s through shiplap style wall panelling, fine detailed wallpaper, speckled tiles and textured fabrics.
Do you implement any innovative or sustainable construction practices in your projects at Stockland Aura?
Our display homes are increasingly showcasing the future of sustainable living with innovative features like solar passive design and integrated water tanks. These features allow our homes to harness the natural elements to minimise their environmental footprint while maximising comfort and efficiency.
What achievements or milestones are you most proud of?
We’ve been helping homeowners find their Great Australian Dream for over seven decades. Along the way, we’ve won many industry awards and accolades, but building over 50,000 homes for families across Australia continues to be our biggest achievement.
Do you have any other important information/statistics or exciting updates that you would like to share?
This year, we’ve been excited to release our new home design ranges; Emerge, Elevate and Elite. These new ranges now make it even easier for home buyers – whether they’re first time owners, investors, upsizers or knocking down and rebuilding – to find their dream home that’s within budget.

