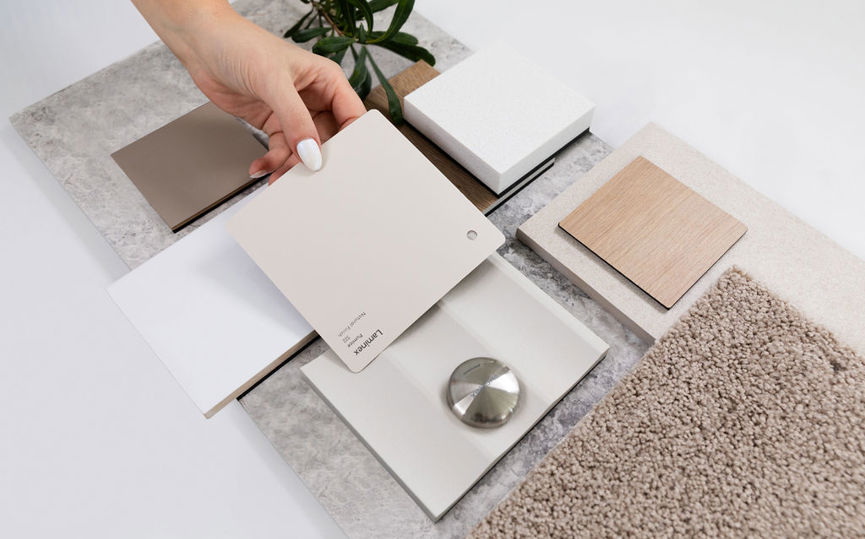Release coming soon.
If you're looking for a spacious, light-filled home with plenty of room for guests and space to unwind, Esperance is for you.
The master bedroom with a walk-in robe and ensuite offers a haven from the hustle and bustle, while the large second bedroom is perfect for visitors. Designed for the best of both worlds, the roomy, low-maintenance layout has it all.
Floorplan
Floorplan
Signature Home Specifications.
The Signature specifications provide a refined foundation of elegant finishes and quality fittings, ensuring a luxurious feel in every home.
Choose to elevate your living experience with an upgrade to Luxury or Premier specifications.
Enquire today to explore your home inclusions options and personalise your home to suit your style.
Steps to buying your new home
Steps to buying your new home
Start your next chapter with a new home in one of Stockland's Halcyon communities.
Discover more home types.

Get in touch
Contact our Sales Professional to find out if your perfect home is available now.
The Stockland Halcyon Illyarrie and Halcyon Wildflower virtual home tour is provided for informational purposes only and is not intended to be used for any other purpose. All renderings, visualisations and floor plans are artistic representations, subject to change and may not accurately reflect the final product. Unless otherwise specified, all dimensions, locations, areas, finishes and specifications are the artist’s representations. Furniture, decorative items, plants and the like are shown for indicative purposes only and are not included in the sale.
Please note that the Stockland Halcyon Illyarrie and Halcyon Wildflower products are signature product. Stockland does not give any warranty in relation to any information contained in this virtual home tour. Stockland does not accept liability for loss or damage arising as a result of any reliance on this virtual home tour.
Indicative floor plan only (floor plan produced prior to construction and has been prepared for marketing purposes only). Unless otherwise specified, Total Areas are calculated from the outside face of external walls. Room dimensions are calculated from the inside face of internal walls. All dimensions and areas are approximate. Cars, furniture, decorative items, plants and the like are shown for indicative purposes only and are not included in the sale. The home purchase agreement should be reviewed in relation to dimensions, areas, sale inclusions
and specifications. Changes to the indicative floor plan may occur in accordance with the terms of the home purchase agreement. Correct as at February 2025.
























