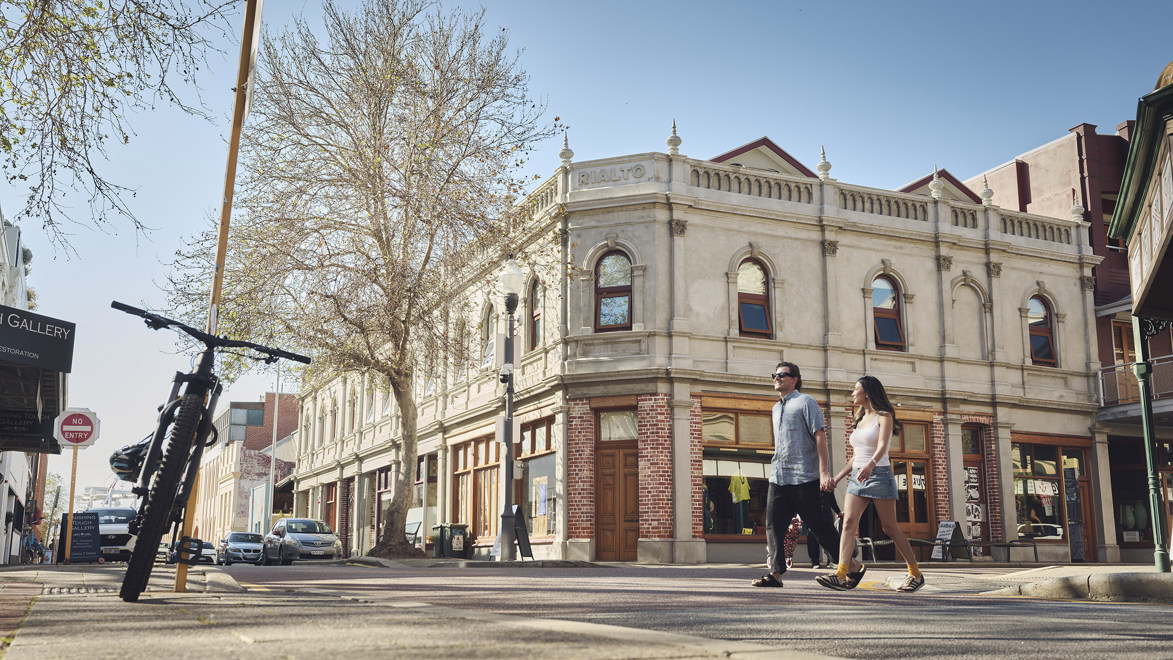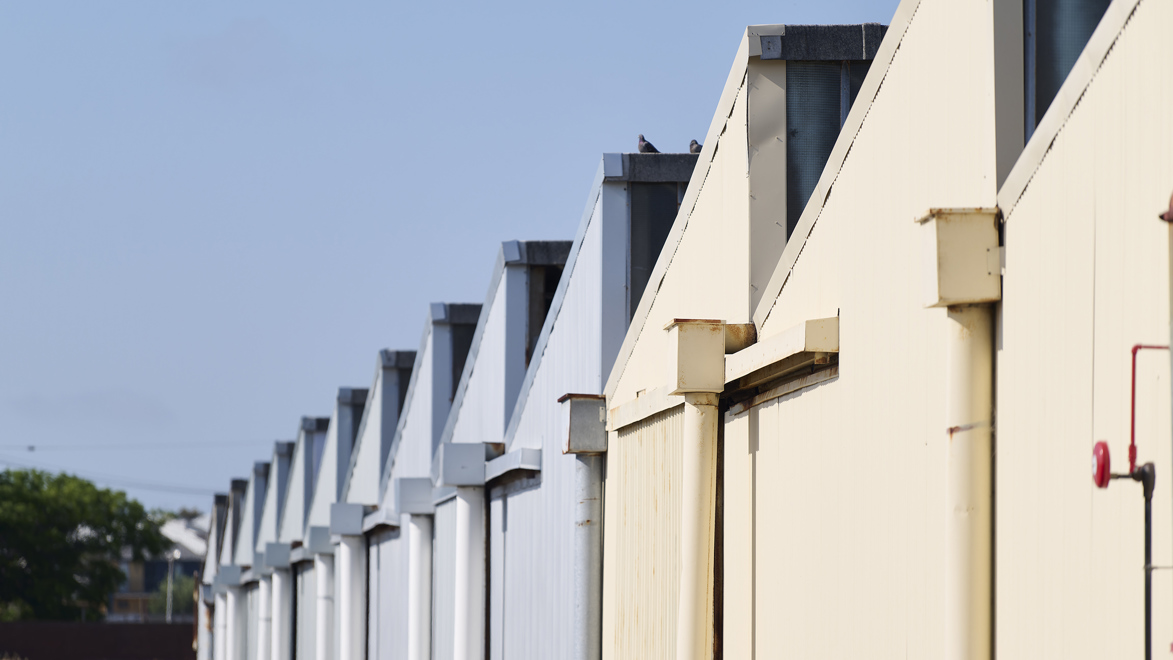The true essence of community
Thoughtfully designed to blend natural beauty with modern convenience, Nara offers a balance of sustainability, connection, and community. From energy-efficient homes to lush green spaces and shared amenities, every detail has been carefully crafted.
Thoughtfully designed for connected living
Thoughtfully designed for connected living

The layout of Nara has been carefully designed to enhance connectivity. The community features high walkability, with north-south and east-west green links making it easy to navigate the neighbourhood on foot or by bike. Enjoy 26% public open green space and the future promise of 27.5% canopy cover, ensuring the area remains lush and welcoming.

Shared spaces are at the heart of Nara, designed to foster a sense of connection among neighbours and with the natural environment. Whether it’s gathering around the communal long table for a shared meal, enjoying the community garden, or unwinding by the BBQ, these areas offer the perfect setting for building relationships. The yarn circle provides a unique space for storytelling and conversations to flourish, creating an inclusive, welcoming atmosphere where community spirit thrives.

At Nara, getting around is simple and stress-free. Conveniently located along Clontarf Road, the community offers easy access to local bus routes, connecting you to Fremantle and beyond. Whether you’re commuting, exploring the vibrant local area, or heading to the coast, Nara makes it easy to stay connected. Visit the Transperth website to plan your journey.

If you’re looking for a community designed with connection, convenience, and sustainability in mind, Nara is the place for you. In collaboration with award-winning architects Plus Architecture, Stockland has created a vibrant, forward-thinking community where thoughtful design meets modern living. Every element has been crafted to embrace the unique character of Beaconsfield.

At Nara, sustainability is embraced through circular economy initiatives. We're repurposing materials like 2,500 linear metres of karri timber for street fencing, 5,000 bricks for seating and shelters, and warehouse trusses for arbours and entry statements. These efforts contribute to reducing waste while preserving local heritage and supporting our commitment to a greener future.

Live with a light touch
Sustainable living is effortless at Stockland Nara, where all-electric townhouses not only enhance your connection to the community but also paves the way for a sustainable future.

Built for modern living
The Nara Masterplan, crafted in collaboration with Plus Architecture, reflects a commitment to thoughtful design.

Discover more at Nara
Discover more at Nara


*Price correct at 3.2.2025. Subject to change and availability.
Some images are artist impressions and subject to change.
Maps supplied for the purpose of providing an impression of Stockland Nara and the approximate location of existing and proposed third party infrastructure, facilities, amenities, services and destinations, and is not intended to be used for any other purpose. Indications of location, distance or size are approximate and for indicative purposes only. Subject to change. Not to scale. ~All distance and travel timeframe references are estimates only, refer to distance by car or driving time (unless specified otherwise), and are based on information obtained from Google Maps at the time of publication.
