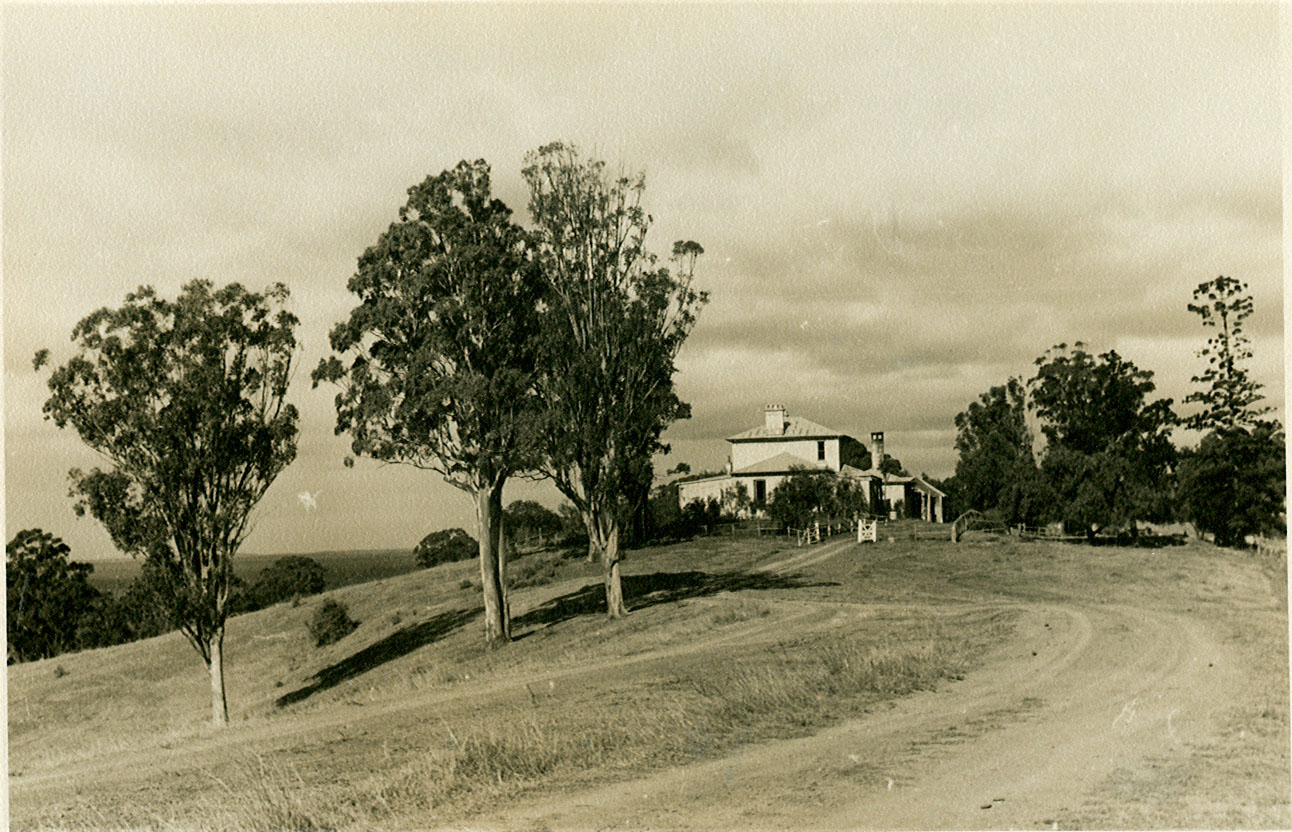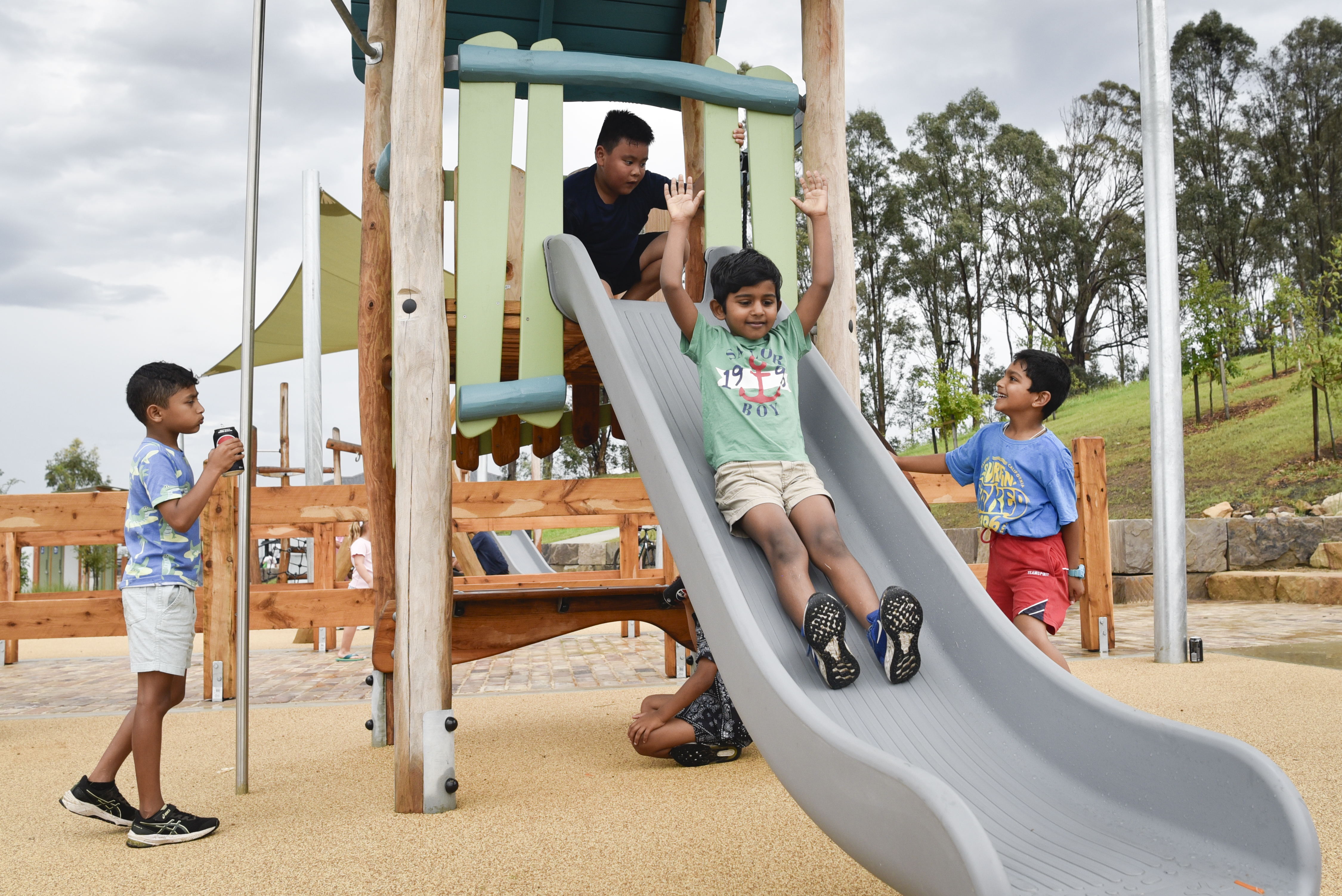Explore the design of Leppington House Park
Leppington House Park, a 10-hectare green space nestled within Stockland Willowdale, is more than just a recreational area - it’s a thoughtful blend of nature, history, and modern design. The park has been created to provide a versatile space for the community while maintaining and respecting the natural features of the land.
Learn more about the thought process that guided the park's development below!
Celebrating Nature and History
One of the key design principles of Leppington House Park was to maintain as much of the area’s natural topography as possible. By working with the land's contours, the design minimises environmental impact while preserving the existing mature vegetation. The project’s civil and landscaping works included earthworks, new tree plantings, and the integration of native grasses to complement the existing ridgeline vegetation, further enhancing the park’s natural beauty.
Importantly, the park acknowledges the area's rich history. The former grounds of Leppington Farm House have been formalised, and indigenous artefacts found in the area are respectfully recognised. The design creates a seamless connection between the past and present, ensuring that the park serves as a place of community and historical significance.
 Leppington House (Photo from National Trust NSW collection)
Leppington House (Photo from National Trust NSW collection)
Key Features and Amenities
Leppington House Park includes 1.7km of pathways, which connect it to the nearby Ridgeline Trail and Hilltop Park. This extensive network of pedestrian paths creates an easy flow between recreational spaces, offering residents and visitors opportunities for walking, running, and cycling. Along these paths, shelters, picnic tables, and benches invite relaxation while providing beautiful vantage points to enjoy the surroundings.
The park also offers a variety of recreational amenities catering to different ages and abilities. The children's playground, a focal point of the park, includes natural elements designed for various age groups. In addition, the park features ‘kickabout’ lawn areas for active play, as well as toilets and barbeque areas.

A Space for the Community to Grow
The design of Leppington House Park embraces the idea of community engagement and collaboration. A key feature of the park is the Community Garden, where residents currently have the opportunity to provide feedback on how to best shape this space for the future. In the coming year, we will work with the local council to develop a Management Plan for this space, ensuring it aligns with the needs and desires of the community.
Hear from Landscape Architect, Garth Paterson
Check out the video below to learn more about Leppington House Park from Garth Paterson, Landscape Architect at Paterson Design Studio.
