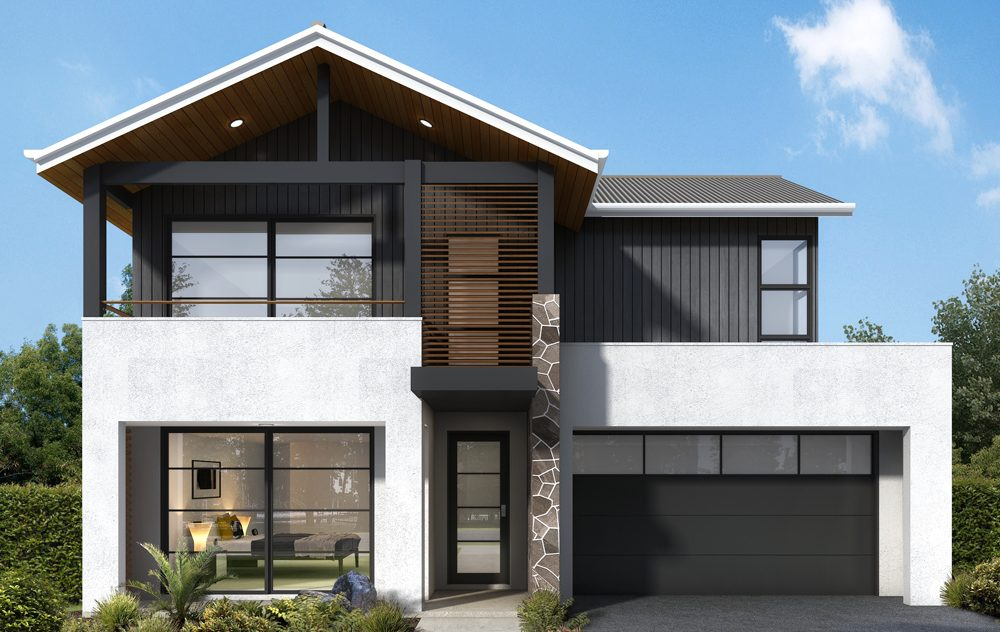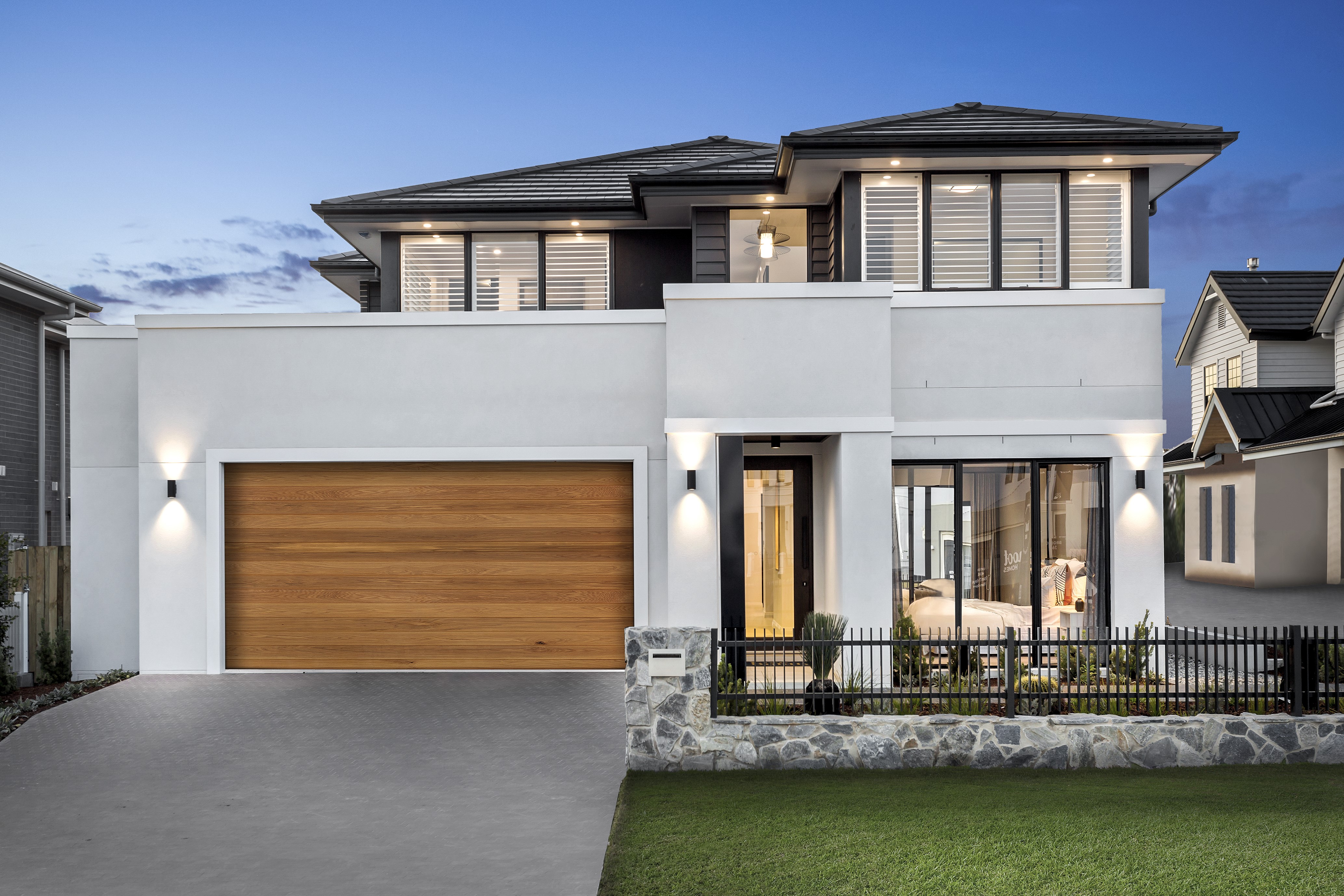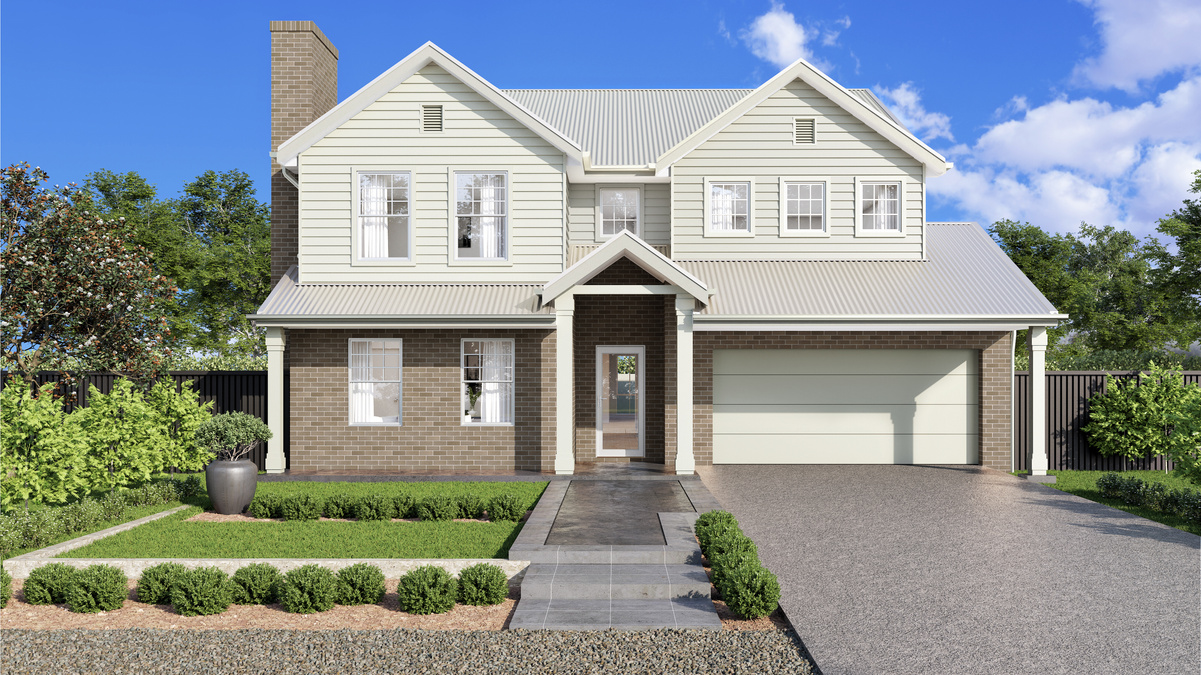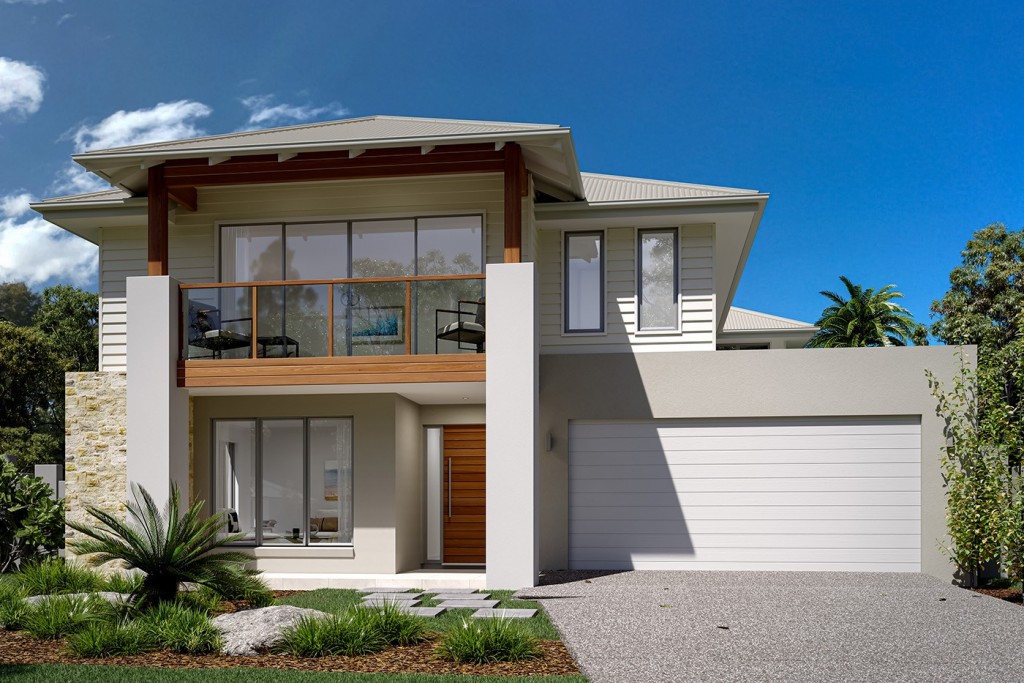
Images are for illustrative purposes only. Certain features may be excluded. Ask your Sales Professional for details.



Lot 5016 Lakeside 33 By Clarendon Homes
Summit Facade
The Lakeside 33 by Clarendon Homes—a thoughtfully designed single-storey home with 4 bedrooms, 3 living areas (theatre, rumpus, and family room), 2.5 bathrooms, and a double garage. The gourmet kitchen features two walk-in pantries and flows seamlessly to the alfresco, perfect for entertaining. With premium upgrades throughout, this home offers style, comfort, and functionality.
We're a family business
Back in 1978, our founder and Chairman Peter Campbell decided to give all his time, all his knowledge, and all his heart into designing and building homes for everyday Australian families. But not just any homes - homes that families feel completely at home in and love coming home to!
You see, at Clarendon Homes, we believe a home you love coming home to is made to suit the way you live. It's not just about having a nice kitchen, modern bathrooms or big bedrooms. It's about those little giggles past bedtime. It's about all the home made birthday cakes and family dinners that will come. It's the way you experience all those moments before they even happen.
It's about walking into a Clarendon home for the first time and envisaging your future life flashing before your eyes (but in the best possible way).
Peter's vision was always to design new homes around the way people live, and all those special moments people live for. And it's with this vision that the Clarendon family has grown and flourished over the last four decades to include not just the Campbell family, but the thousands of happy customers who are proud to be members of the extended Clarendon family across New South Wales and Queensland.
At Clarendon, we are dedicated to the love of coming home.
It’s a feeling that only comes from building homes that families feel completely at home in. We’ve been doing it this way for over 45 years because it’s not just what we do. It’s who we are.


Recommended Homes
Recommended Homes
*Price correct at time of publication and is subject to change without notice or obligation. Applies to selected House & Land Package only. Subject to availability. Stockland is only responsible for the sale of the land. Price is based on the Builder’s standard plans and specifications, standard inclusions and preferred building surveyor. Price does not include stamp duty, registration fees, additional costs that may be incurred under the Building Contract (e.g. due to delays in titling the lot) or any other incidental fees associated with the acquisition of land or a home or the construction of a home. The images on this web page are for illustrative purposes only and may depict features (such as landscaping, fencing and façade elements), items or inclusions which are excluded from the price. For more information, speak to a Stockland Sales Professional.































