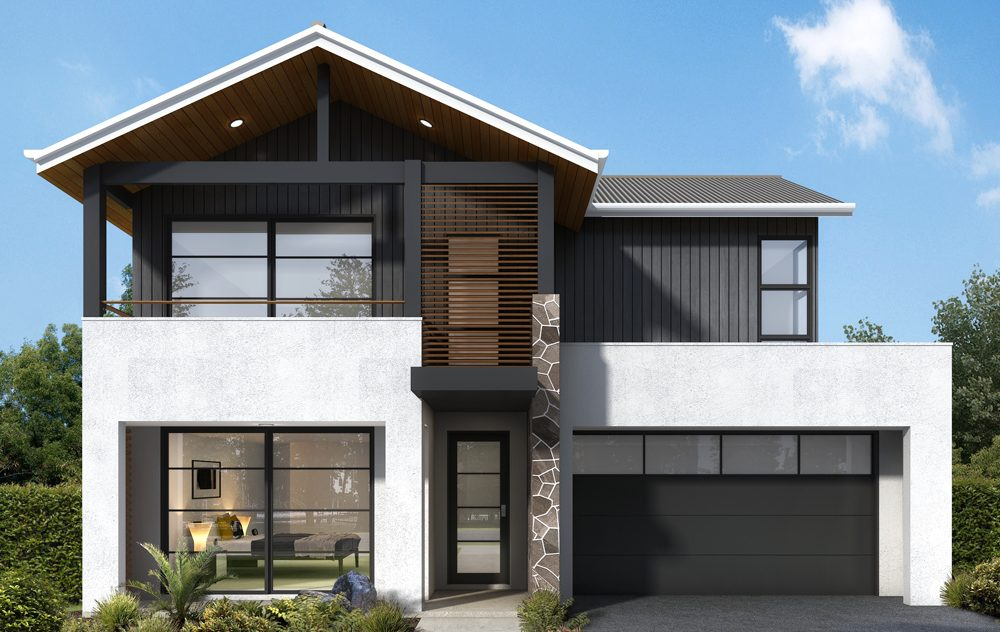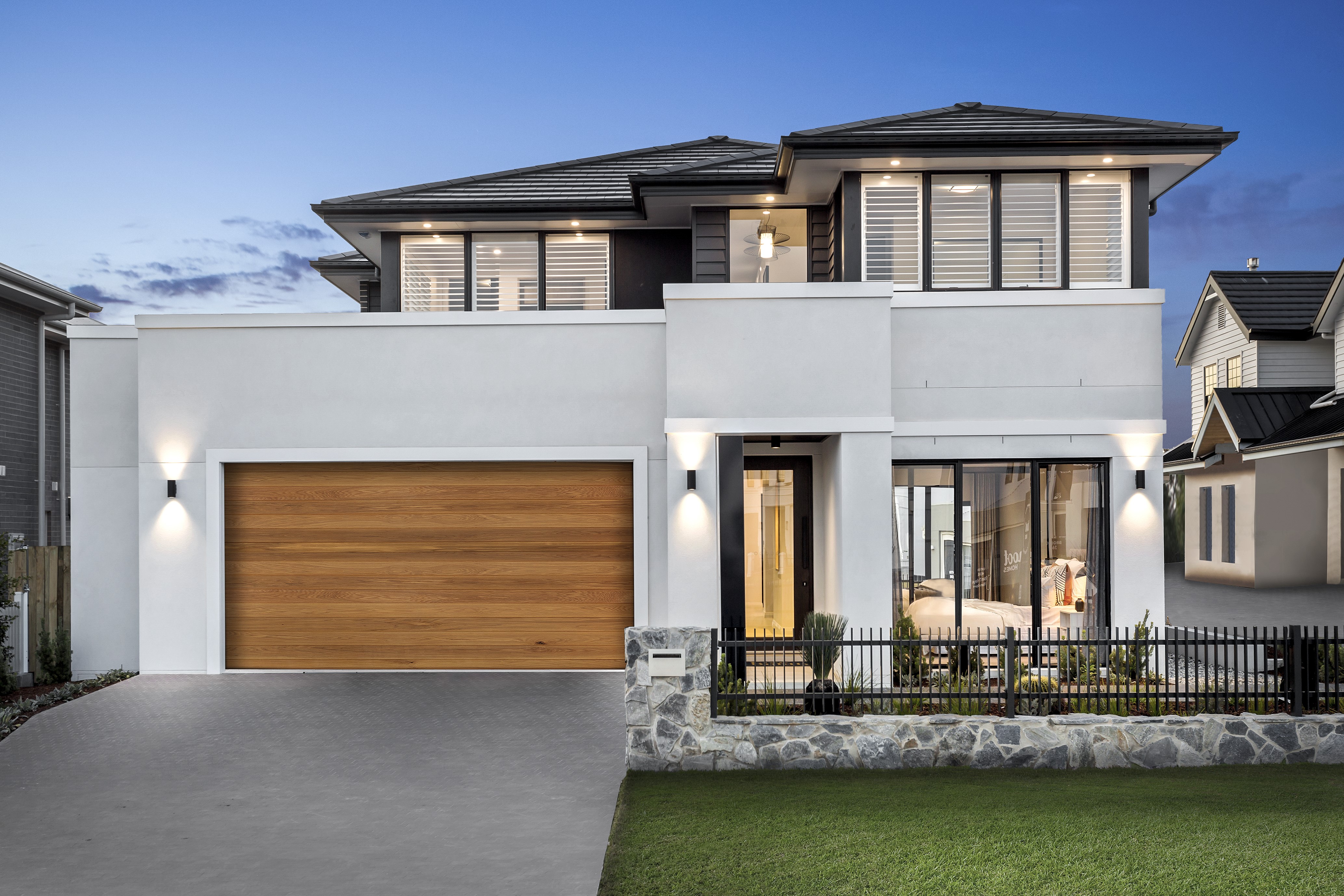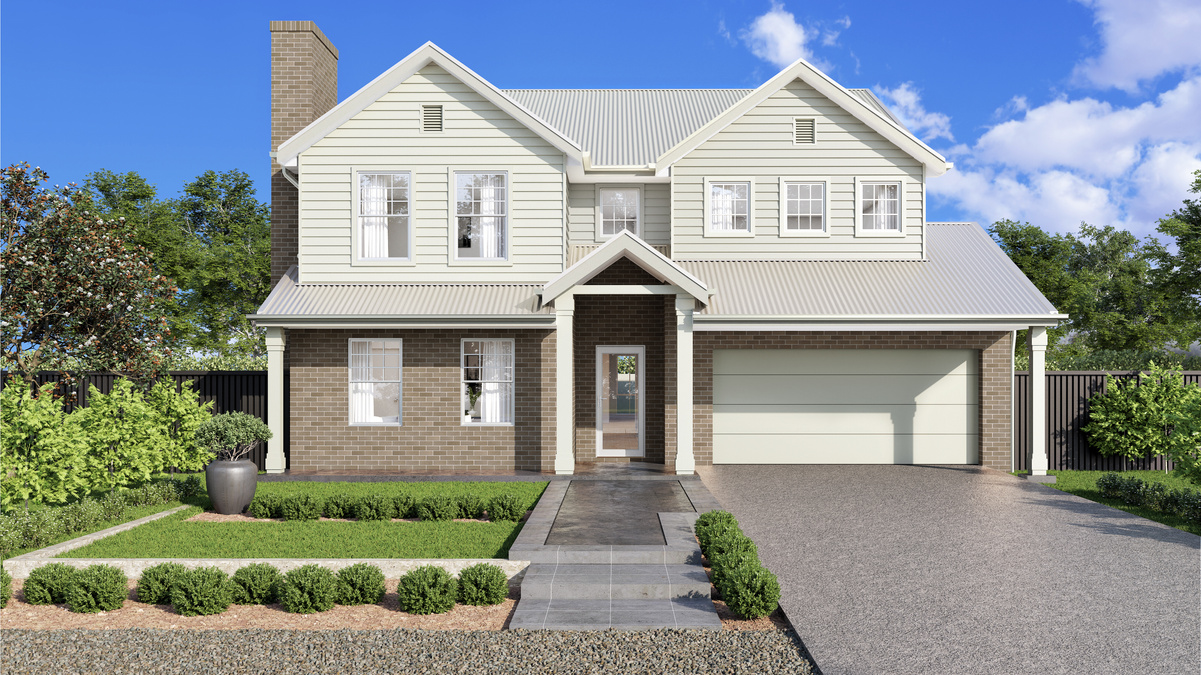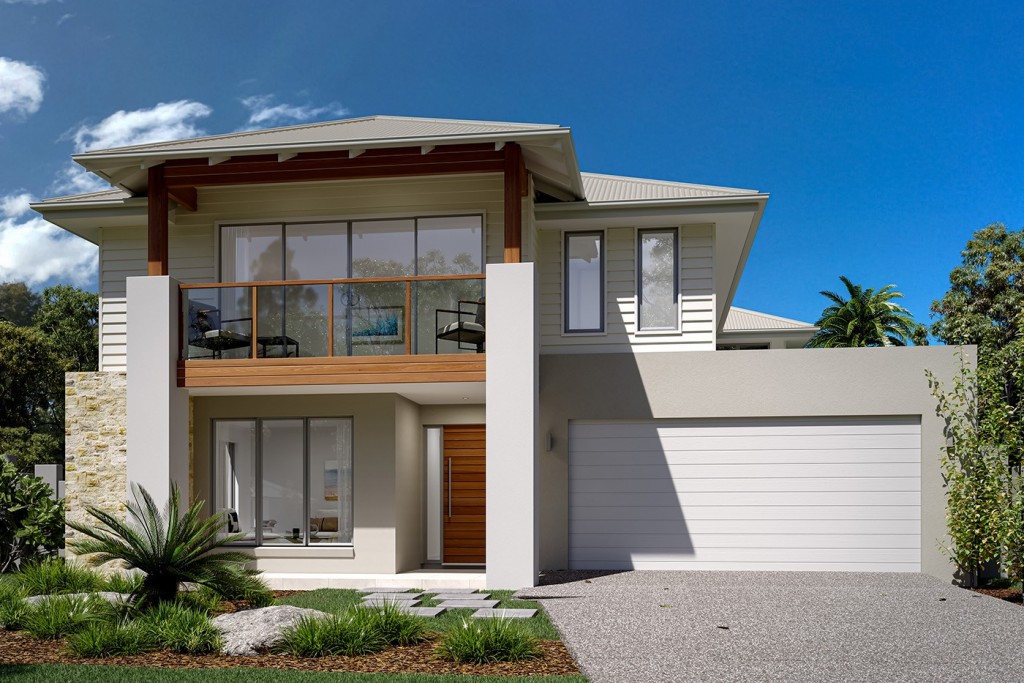
Images are for illustrative purposes only. Certain features may be excluded. Ask your Sales Professional for details.



Lot 5014 Wide Bay 262 By G.J. Gardner Homes
This Summer, we're not just opening one door. We're opening many. The Stockland Open Doors Sale has arrived.
It's the new home sale that opens (front) doors - quite literally! For a limited time, enjoy $30k~ off selected land lots and house & land packages. Save more and start building the life you’ve always imagined.
Explore the Open Doors Sale today.
~T&Cs and exclusions apply. Speak to a Sales Professional for specific lot details. Ends 31 March 2025 at 5:00PM. See www.stockland.com.au/residential/nsw/sale-terms for full terms and conditions.
GJ Gardner Homes is proud to introduce you to this stunning house and land package in this thriving masterplanned community in Sydney's North West. Just 1 hour's drive from the CBD, and fully serviced with parks, restaurants, shopping hubs, transport networks and schools, you'll love being part of this stylish neighbourhood surrounded by brand new luxury homes.
This stunning home looks deceptively simple, but its impressive size makes a statement which is the end result of clever and considered design.
The Wide Bay designs, exclusive to G.J. Gardner Homes, have been created to suit wider sites, its expansive frontage naturally enlarging its appearance and giving it a magnificent visage, which is sure to impress.
The heart of the home is the Kitchen, Dining and Family open plan living space that lead out to a large covered Alfresco area making entertaining easy. The large master bedroom suite with walk in robe and ensuite and a separate lounge to the front of the home provide the perfect spaces to retreat and relax.
The Wide Bay has everything needed for today’s modern family and it can be described in two words: ‘stunning’ is the first, ‘perfect’ is the next.


Recommended Homes
Recommended Homes
*Price correct at time of publication and is subject to change without notice or obligation. Applies to selected House & Land Package only. Subject to availability. Stockland is only responsible for the sale of the land. Price is based on the Builder’s standard plans and specifications, standard inclusions and preferred building surveyor. Price does not include stamp duty, registration fees, additional costs that may be incurred under the Building Contract (e.g. due to delays in titling the lot) or any other incidental fees associated with the acquisition of land or a home or the construction of a home. The images on this web page are for illustrative purposes only and may depict features (such as landscaping, fencing and façade elements), items or inclusions which are excluded from the price. For more information, speak to a Stockland Sales Professional.




















