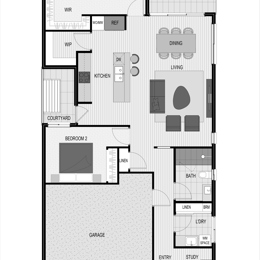
*Images artist's impression. Subject to change.

Avoca Facade | G8
GO WITH THE FLOW
This two car, two bedroom plus study home is the perfect mix of space, luxury and function. The central kitchen with large walk-in pantry is the main feature of the open-plan living space, and the rear patio connects to both the living areas and the main bedroom in a lovely, flowing design. The generous master suite is situated at the rear of the home and also enjoys private access to the patio and garden.
THE SUITE LIFE
Complemented by a large walk-in robe and ensuite, the large master suite is your own private retreat to unwind in at the end of each day.
FIT FOR A MASTER CHEF
Plate up your specialties with style in the sleek centrepiece kitchen. Complete with a generous island bench and large butler's pantry, this kitchen is a cook's delight.
This website is supplied for the purpose of providing an impression of Stockland Halcyon and the approximate location of existing and proposed third party infrastructure, facilities, amenities, services and destinations, and is not intended to be used for any other purpose. All details, image and statements are based on the intention of, and information available to, Stockland as at the time of publication (November 2024) and may change due to future circumstances. This website is not legally binding on Stockland. Stockland does not give any warrant in relation to any information contained in this website. Stockland does not accept any liability for loss or damage arising as a result of any reliance on this website or its contents.



